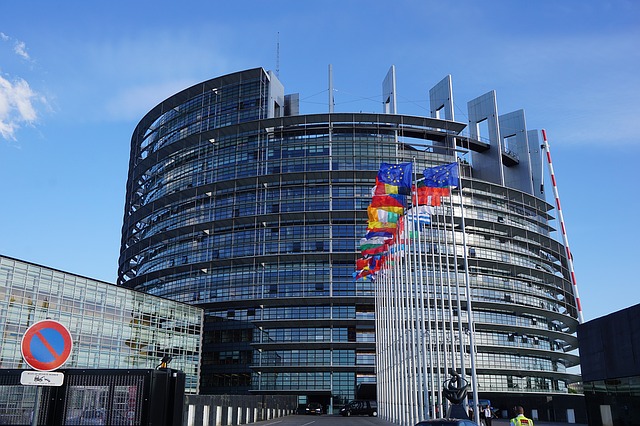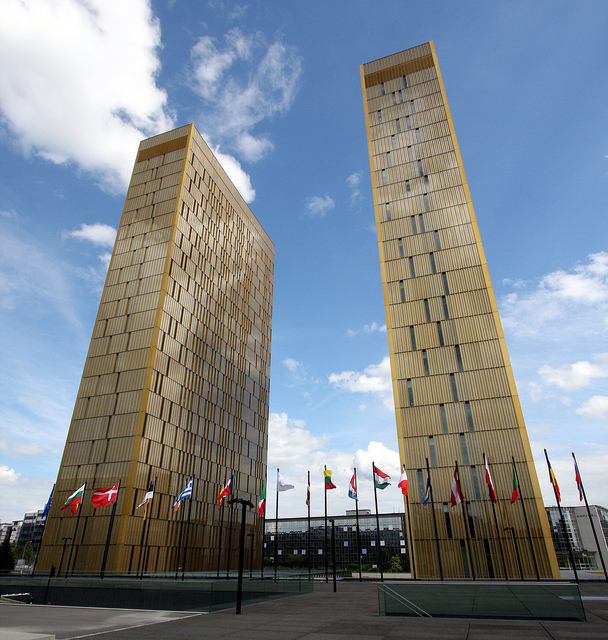Buildings of the EU
Contents |
[edit] Berlaymont building
The European Commission is housed in the imposing modernist Berlaymont building in the European Quarter of Brussels (see image above).
The 14-storey building was designed by architect Lucien De Vestel and consists of a cruciform with four wings of unequal size projecting from a central core in the shape of a star. Each wing supports a 40 m high, narrow concrete ridge which holds steel beams to form the frame of the glass façade.
The building was completed in 1967, but the discovery of asbestos in the 1990s led to a large-scale refurbishment programme, during which the building was retrofitted to strict environment standards and external brises-soleil were added to regulate solar gain and glare.
[edit] Charlemagne building
Also located in Brussels' European Quarter, the Charlemagne building houses the Directorate-General for Economic and Financial Affairs, the Directorate-General for Trade, and the Commission's Internal Audit Service.
The Charlemagne building was designed by Jacques Cuisinier and constructed in 1967 concurrently with the Berlaymont Building to bring together the scattered departments of the European Commission. A major renovation was completed in 1998 by Helmut Jahn, replacing the largely concrete exterior with glass.
[edit] Paul-Henri Spaak building
The Paul-Henri Spaak building is the permanent home of the European Parliament. Located in Brussels, the 17-storey post-modern building contains a hemicycle debating chamber and is notable for its cylinder-shaped barrel-vault inspired by Joseph Paxton's 19th century Crystal Palace.
[edit] Louise Weiss building
The Louise Weiss building is the seat of the European Parliament in Strasbourg, where they must convene for twelve sessions a year, meaning that the building is only used for 48 days a year. Completed in 1999, the building was designed by the Parisian firm Architecture-Studio. It includes a 60 m high tower and was inspired by Roman amphitheatres and the mythical Tower of Babel.
[edit] Court of Justice of the European Union
Located in Luxembourg, and designed by architect Dominique Perrault, the Court of Justice of the European Union accommodates more than 2,000 judges, clerks and translators in 150,000 sq. m of accommodation. Its 100 m towers are the tallest in Luxembourg, and have distinctive gold-tinted aluminium mesh exteriors.
[edit] Related articles on Designing Buildings Wiki
- British Embassies: Their diplomatic and architectural history.
- City Hall, London.
- EU Referendum - Environmental and climate change consequences for the built environment.
- European Union Procurement Directives.
- European Union Timber Regulation.
- European Union.
- General Post Office, Dublin.
- Official Journal of the European Union.
- Palace of Westminster.
- Reichstag building.
- SIS Building.
- The Gherkin.
- The Kremlin.
- The White House.
- UK construction industry.
- United Kingdom.
- US Capitol Building.
- US Embassy hotel plans.
- What does Brexit mean for construction?
[edit] External references
- Building Design - An architectural guide
Featured articles and news
Gregor Harvie argues that AI is state-sanctioned theft of IP.
Experimental AI housing target help for councils
Experimental AI could help councils meet housing targets by digitising records.
New-style degrees set for reformed ARB accreditation
Following the ARB Tomorrow's Architects competency outcomes for Architects.
BSRIA Occupant Wellbeing survey BOW
Occupant satisfaction and wellbeing tool inc. physical environment, indoor facilities, functionality and accessibility.
Preserving, waterproofing and decorating buildings.
Many resources for visitors aswell as new features for members.
Using technology to empower communities
The Community data platform; capturing the DNA of a place and fostering participation, for better design.
Heat pump and wind turbine sound calculations for PDRs
MCS publish updated sound calculation standards for permitted development installations.
Homes England creates largest housing-led site in the North
Successful, 34 hectare land acquisition with the residential allocation now completed.
Scottish apprenticeship training proposals
General support although better accountability and transparency is sought.
The history of building regulations
A story of belated action in response to crisis.
Moisture, fire safety and emerging trends in living walls
How wet is your wall?
Current policy explained and newly published consultation by the UK and Welsh Governments.
British architecture 1919–39. Book review.
Conservation of listed prefabs in Moseley.
Energy industry calls for urgent reform.
Heritage staff wellbeing at work survey.




























